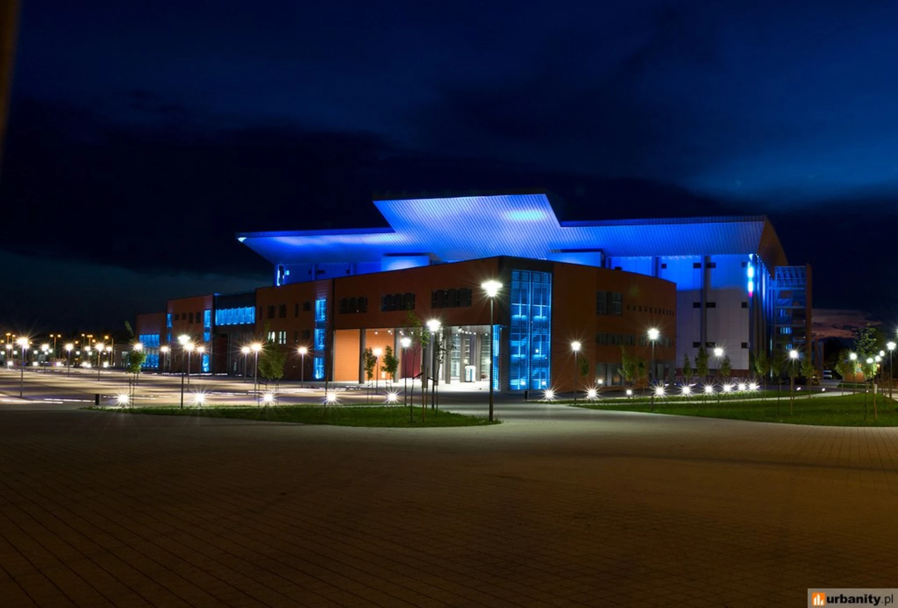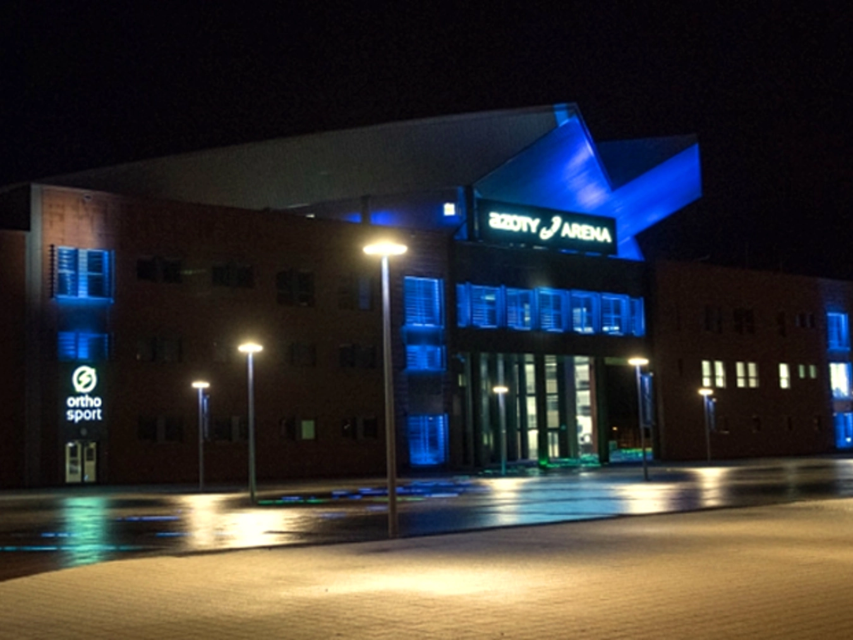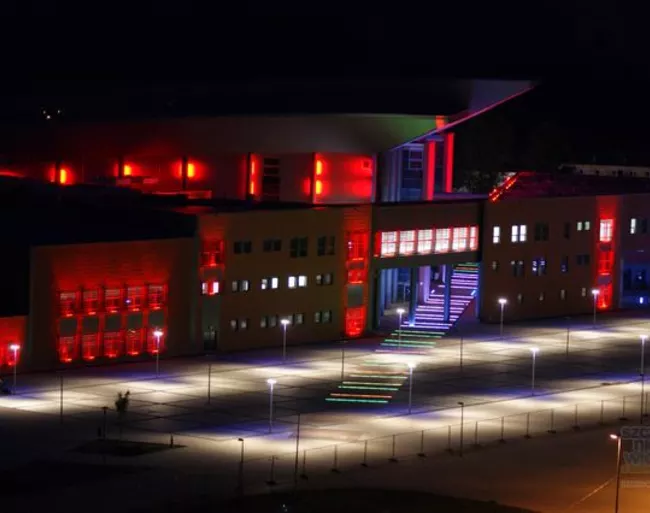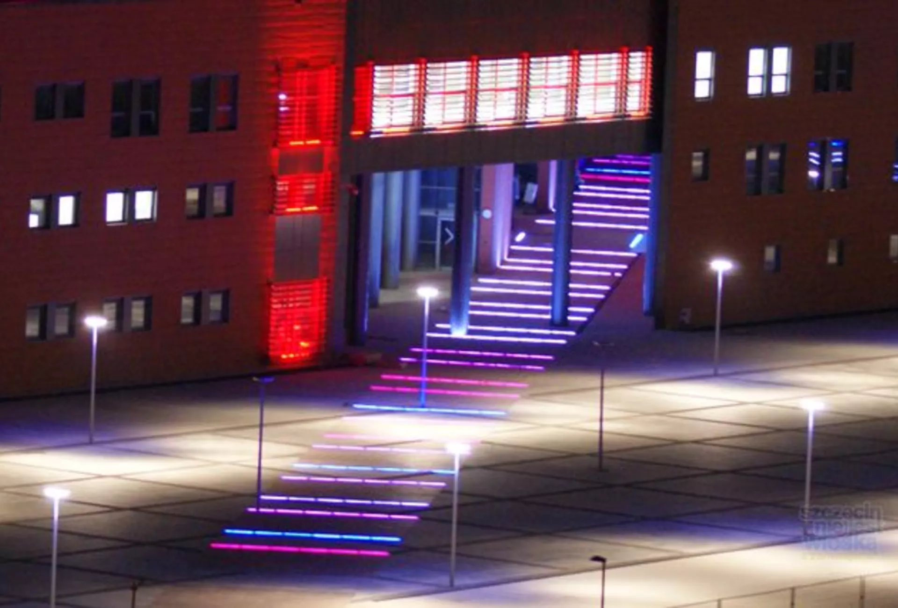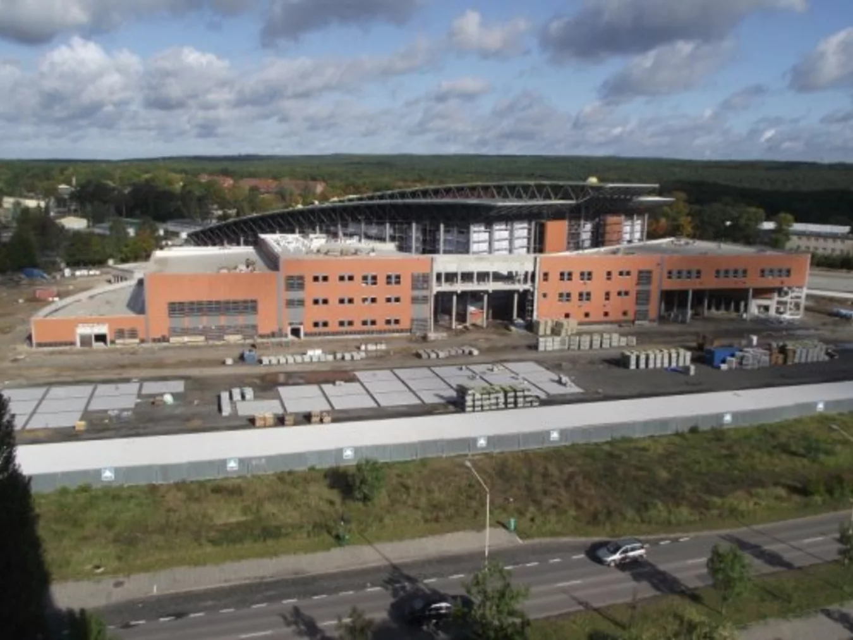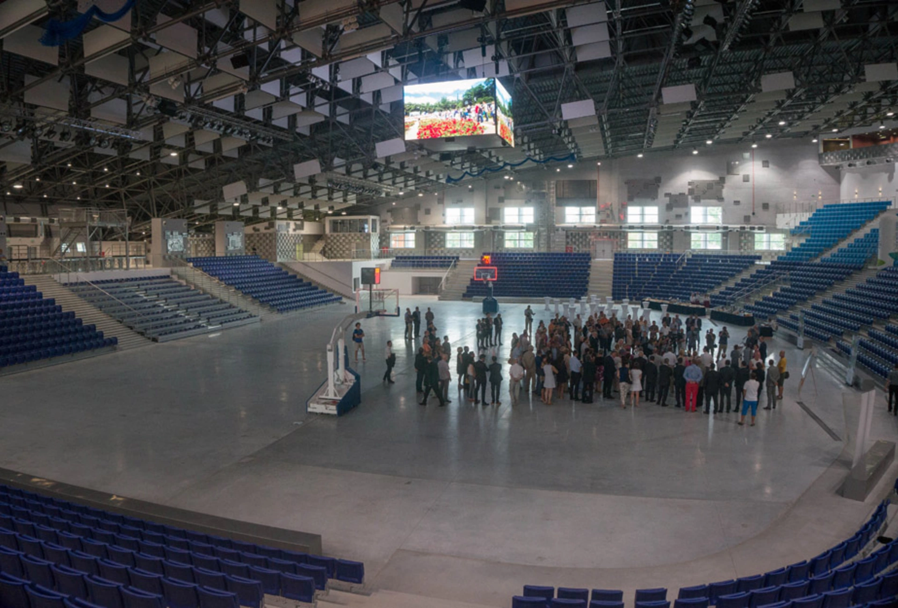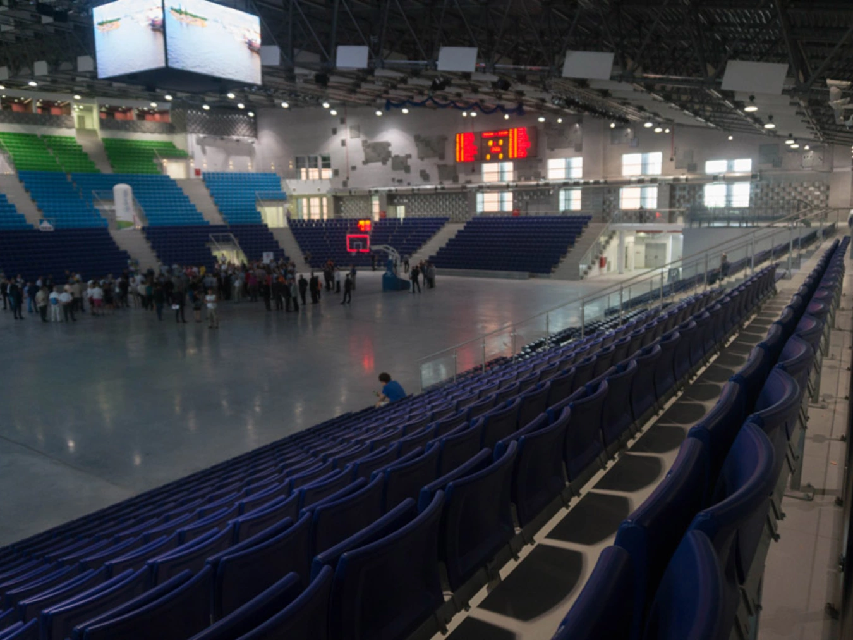AZOTY ARENA Sports and Entertainment Hall in Szczecin
Another facility where IB Systems carried out the work entrusted by the General Contractor, ERBUD SA, is the AZOTY ARENA multi-purpose sports and entertainment arena in Szczecin. The main designer was Biuro Projektów Art-Projekt Sp. z .o.o
The scope of work for IB Systems included the comprehensive execution of internal and external electrical installations, including the transformer station, power supply for the ventilation and air conditioning system of the buildings, electrical installations for the development of the external area, as well as external illumination.
The work was carried out between October 2011 and December 2014.
“The main purpose of the facility is to organize local, national, as well as international competitions. In addition, it allows the organization of concerts and galas. The facility allows sports events of the highest international rank to be held in the following disciplines: basketball, volleyball, handball, indoor soccer, tennis, badminton, combat sports, fencing, sports gymnastics, pole vaulting.
The sports and entertainment hall is a complex of three buildings with different external form and construction depending on the functions located inside.
Building “A” - The main building is a sports and entertainment hall towering over the other buildings, housing spectator stands, a centrally located multi-purpose field, communication halls on three levels and locker room and storage facilities for athletes and performers.
Building “B” - the 3-story building is in the form of a large entrance gate. It houses ticket offices, office and administrative space.
Building “C” - It is located on the west side. It houses conference rooms and a sports and recreation center, which includes Arena Café, a training and warm-up room, Eurofitness, a beauty salon, physiotherapy offices: Ortosport and Physio-pomoc.
Outdoor infrastructure- On the west side of the buildings is a recreational zone that includes: sports fields (for basketball, soccer and handball), plazas for comet, ping-pong, off-road chess, as well as a skating and skateboarding area and a square with a mini amphitheater and a fountain.”



