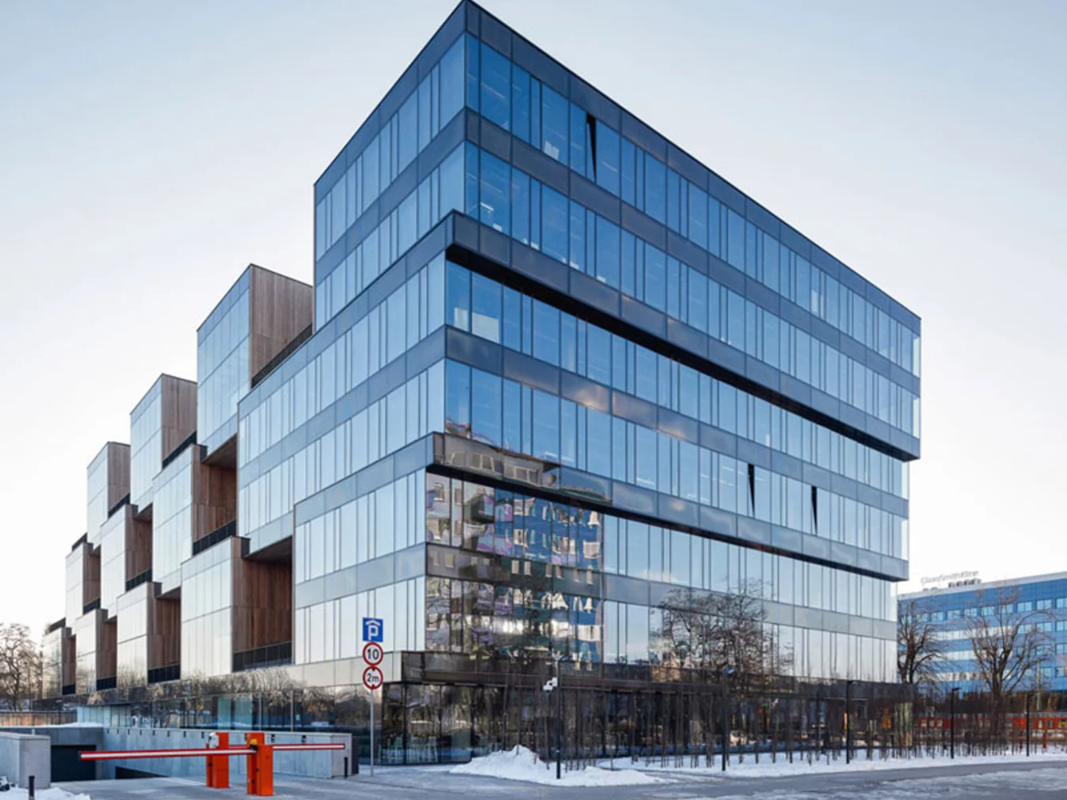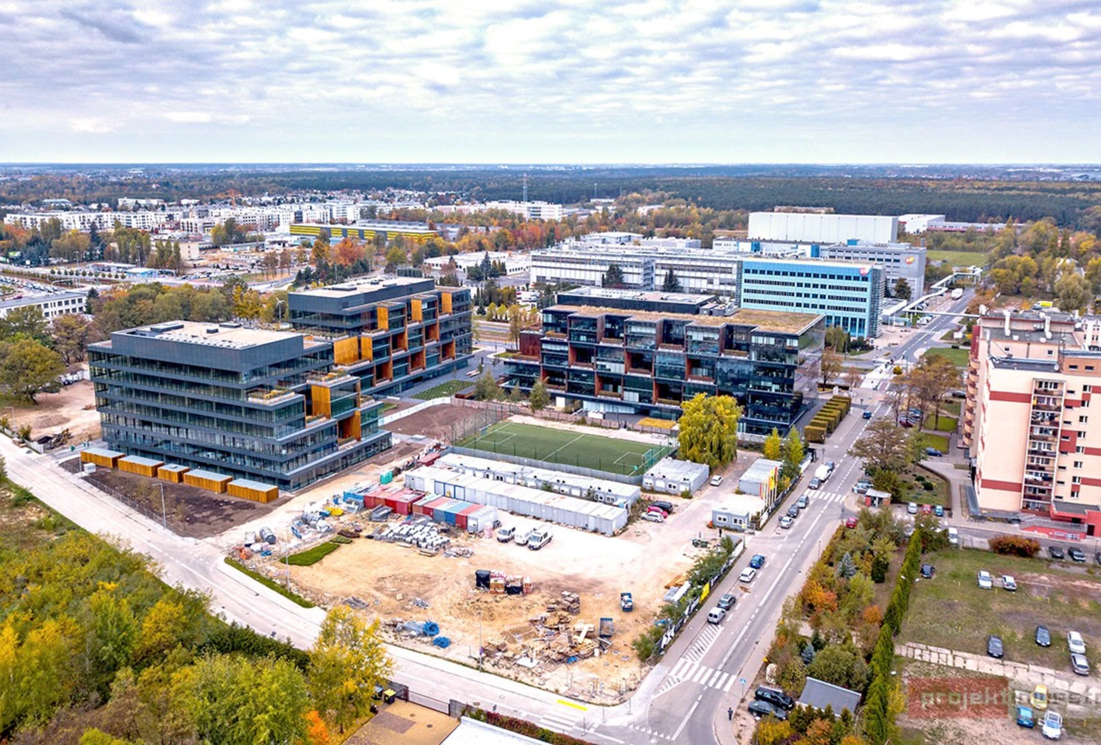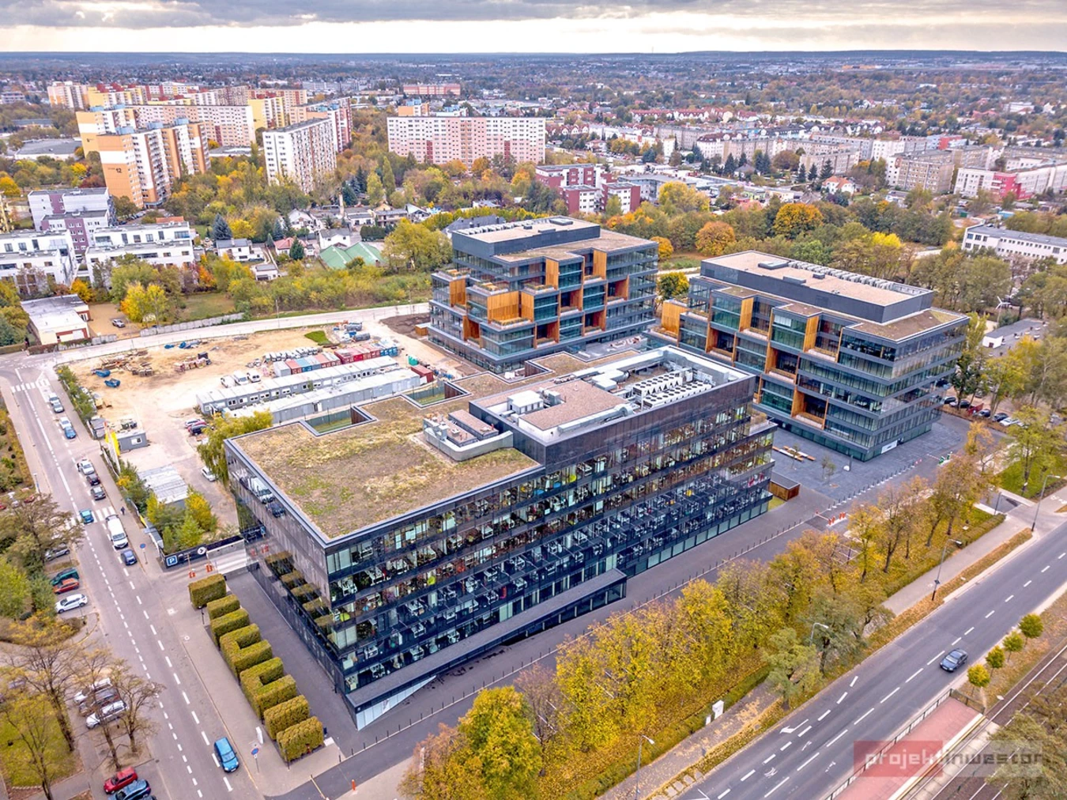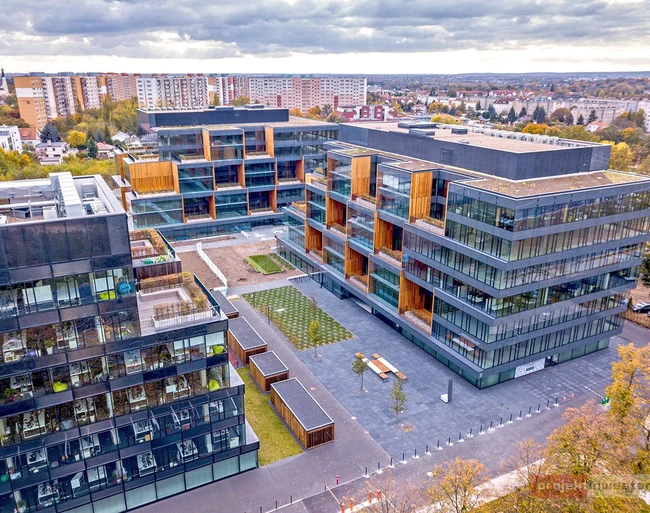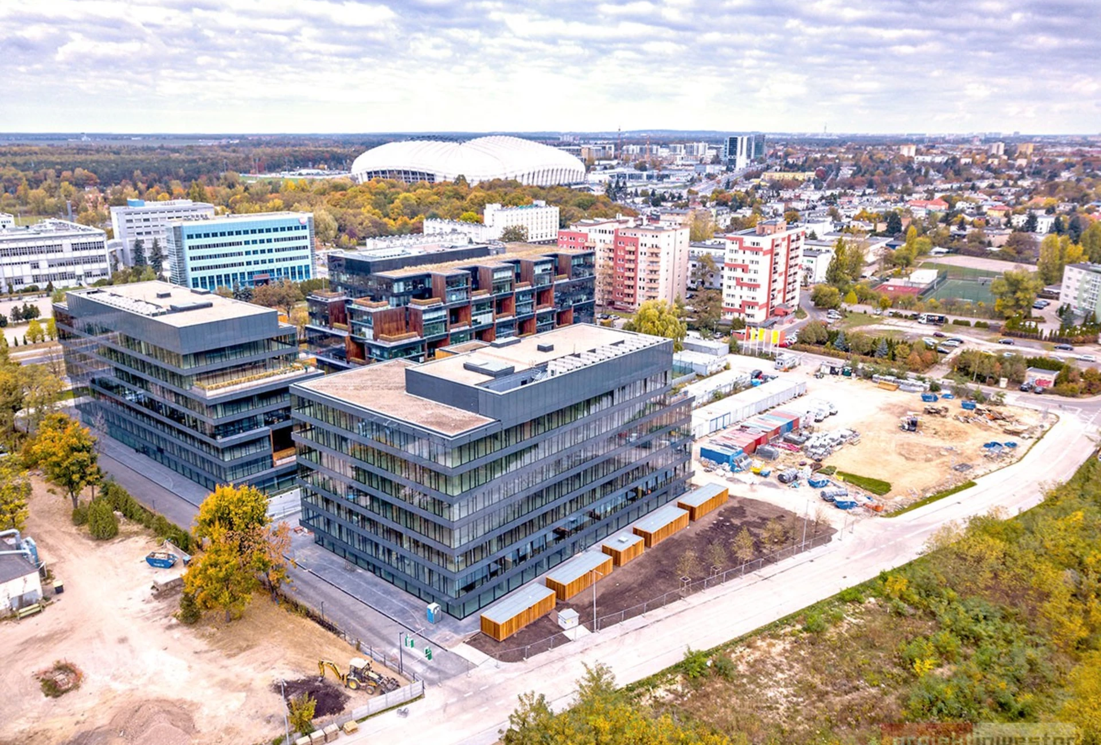Pixel 4 i 5 Poznań
Completion of the teletechnical and BMS installations for buildings 4, 5 and 6, including the installation of the CCTV system, the backbone of the telecommunications network, the administrative part of the building security, the SSWiN and KD systems, the intercom system, the summoning system, the CO and LPG detection system, the SSP system, the car park system, fire and system seals, measurements, external teletechnical networks and connections, the external area CCTV system, the administrative and security part of the external area, the KD system for the external area, the BMS system - these are the scopes of works
IB Systems in a comprehensive contract by SKANSKA SA.
We completed the commissioned work, which began in August 2017, in July 2019.
Installation work is currently underway for the building's next tenants.
‘The Pixel office buildings in Poznań, are by far some of the most beautiful buildings in the capital of Wielkopolska. Within a few years of its commissioning, the office building [Pixel 1] received the most prestigious Polish architectural awards (...).
The design of the office buildings was created by the Jems Architekci studio, which can boldly be regarded as one of the best design studios in Poland. Soon, next to the already finished building, two other office buildings will be erected with an area of over 9 thousand sq m and nearly 8.5 thousand sq m. This means that they will be slightly smaller than the first Pixel with an area of over 14.5 thousand sq m. A pavilion with conference rooms will be built in the middle of the square.
Visually, the office buildings will be twinned with the first phase. The façade will be covered with a smooth glass façade and will form a barrier separating those working inside from the street. The whole will look impressive from the inside. There, the building will seem to ‘pixelate’ and its individual sections will turn into wood-clad terraces.
There will also be an intimate courtyard where people can relax for a while. Raw Canadian cedar on the façade, rows of hornbeams on the terraces and meadows on the Pixel's roof. All this will reappear in the new phases. The ground floor of the new office buildings will be occupied by a medical clinic, a kindergarten, and a gym. There will also be a catering area.
Skanska has become the general contractor for the investment. Ultimately, the entire Pixel office complex is to consist of five office buildings offering a total of 50,000 sq m of space.’
[source: http://www.whitemad.pl/biurowiec-pixel-poznaniu-urosnie/]
